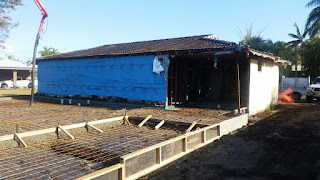OUR LATEST PROJECT (Part 3)
Part 3 of our project brings us to the framing stage. it is a good feeling once the ground works have been completed. The excavating and the placement of the foundation steelwork is always a dirty hot job, so getting out of the ground is a nice change.
When ordering the necessary materials, it makes good sense to make sure that you have as much of the materials delivered in the one trip. I was once told by another successful builder that I had worked for many years ago, was to always have plenty of product onsite. His exact words were, "Have a pile of timber too high to jump over". His reasoning made sense.
Firstly, leaving the job site to get materials will cost time and money. Not only do you waste your time but having tradesmen standing around at $40 per hour will soon eat into your profit margin.
Secondly, delivery costs vary depending on the distances travelled. One delivery cost can be as high as $300 so having as much product delivered on the one truck makes perfect sense.
There can be a downside to this depending on a few variables. One is theft.
Yes unfortunately, a lot of building materials, and even tools are stolen from building sites.
Another can be restricted access around the site itself so you need to spend some time organising the project ahead of time.
Frame stage always seems to surprise the owners when they see it for the first time. It really shows them the size of their project.
This renovation definitely needed a lot of thought at the design stage mainly because we had to incorporate the new design into the existing building. As careful as one can be designing and drawing the plans, there are always some discrepancies that pop up during the actual framing stage. This project was no different.
One thing remains the same for all building projects. Careful planning. This I find, is probably the one thing that will save you time and money.
My next post will show the building frame and roof sheeting complete.
Cheers!


















